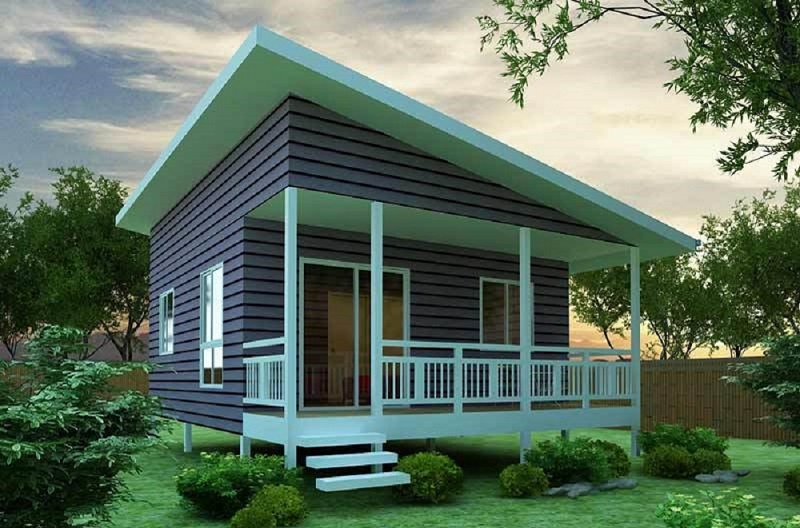Putting property to good use is a wise course to follow. Often times, there are areas of our homes that do not get used to the optimal extent. Garages, backyards, and sheds in the outdoor are some areas that do not get the attention they require. As a result, they either are neglected or end up becoming a storeroom, or some sort of a junk yard, this though need not be the case. With proper planning and small investments out of the pocket, these spaces of property can easily be converted to an extra living area. Granny homes converted from such areas bring immense joy to the family.
Since, granny homes are more than just a place for the aged and elderly to live-in during times of distress, many would choose to build a small granny flat designs to suit small families that would like to rent out an affordable home for extra earnings. At times, some use them as office spaces for personal work, it may be used as a workshop or simply as an extension to their primary home where kids could have privacy and time for recreation. Hence, it becomes important to work on the granny flat designs and plans to ensure it fits the required use you may have in mind. Let us look at some tips that could be helpful to pursue building in this direction.
Pre-Work for The Flat Design
 |
| Granny Flat Design |
- Look for pictures and photographs of granny flats that you can search and surf over the internet. Image from Facebook, Instagram, and Pinterest can be a great source of inspiration since they come from various parts of the world. You should get designs that are practical and would have definite advantage for your surrounding environment. Look for actual flat plans and designs, the exterior pictures help only for a short run, the real deal is in the plans of the construction.
- Send requests for proof of concepts or existing and completed work from contractors. The references that they provide can help you two-fold, in that you can get a feel of what a contractor is able to achieve and at the same time, it will help generate ideas from a flat plan that has become a reality.
- Look up as many architectural magazines that you may be able to before you begin. These are a great source of both design and granny flat plans, and at the same time, they offer a ton of tips on what innovation could be brought about using standard tools and materials.
Plans for Granny Flats
Granny flat designs vary from one place to another. Some prefer to have a single bedroom with a living area and a kitchen. While others may prefer to have two bedrooms, along with two bathrooms, this will suit smaller families to rent out as homes. If it is an office that is going to be housed inside, then the granny flat design should be well lit and have adequate natural light enter the flat. It also needs to accommodate air conditioning and heating to match different weather conditions. It may be a matter of consideration to have a small gym alongside a work area; there are multiple advantages to such a plan. Since these plans are smaller and mostly secondary units being built, it should take about 12 weeks to get it completed. Ensure you have all paper work in place with respect to the authorities. Engage a good contractor who has had adequate experience.














Social Plugin